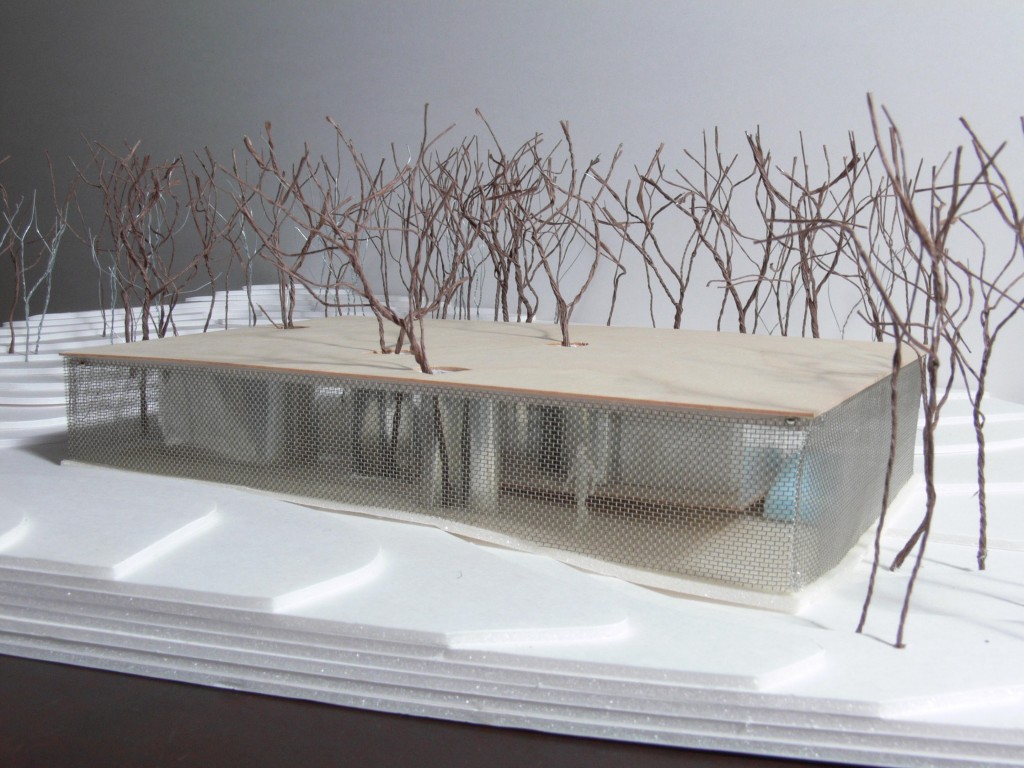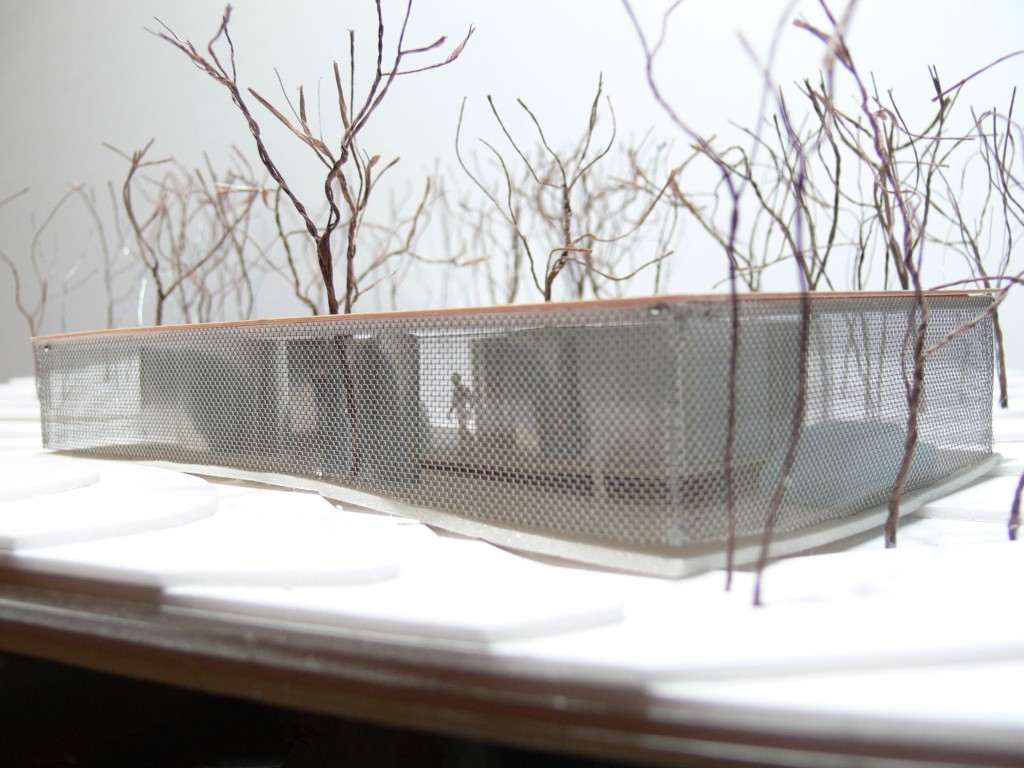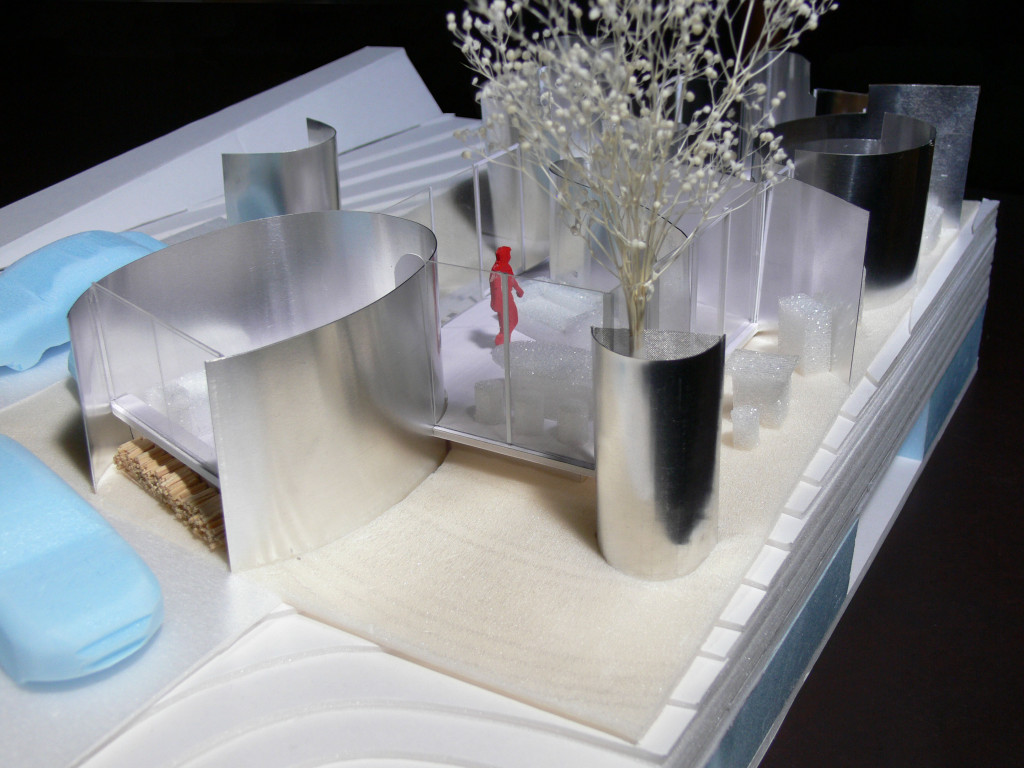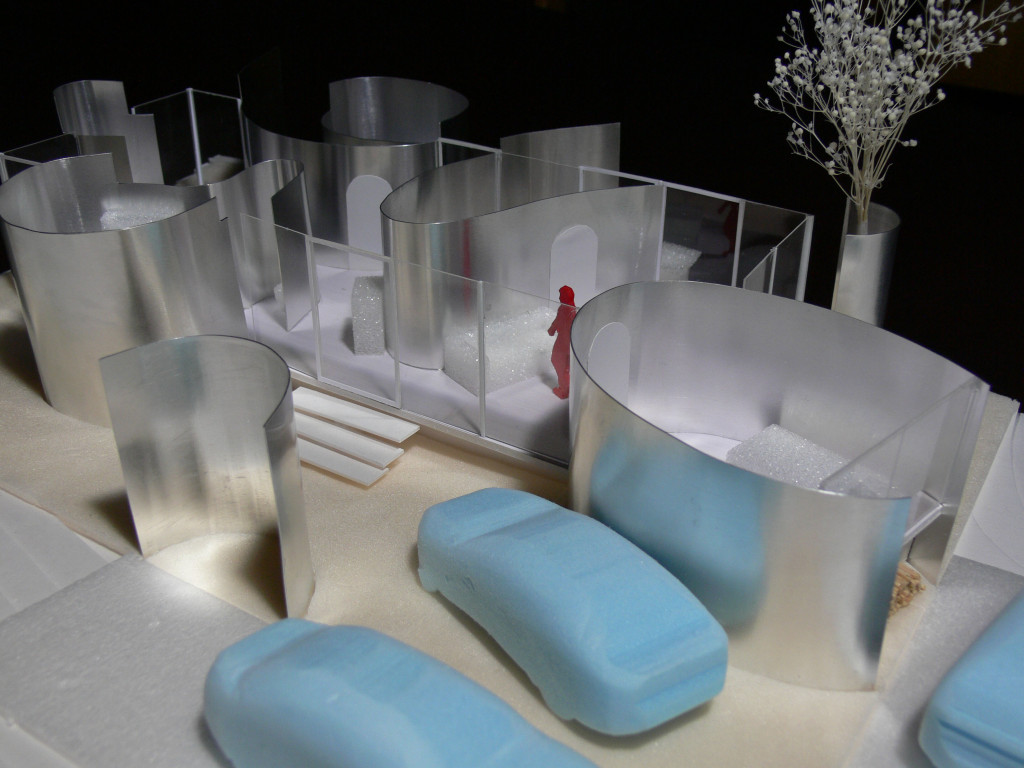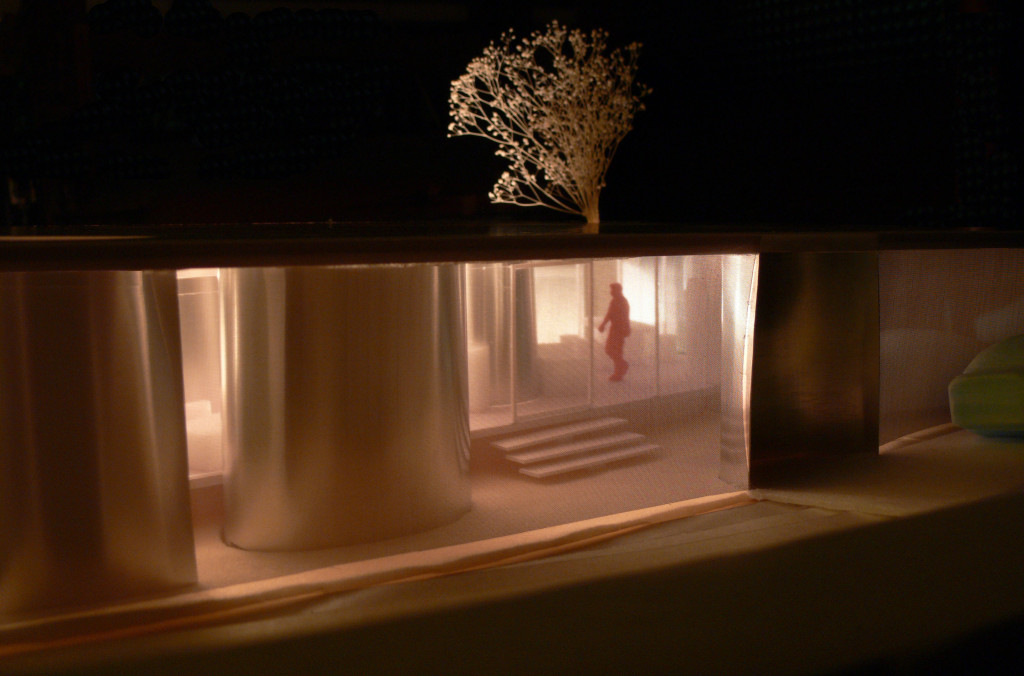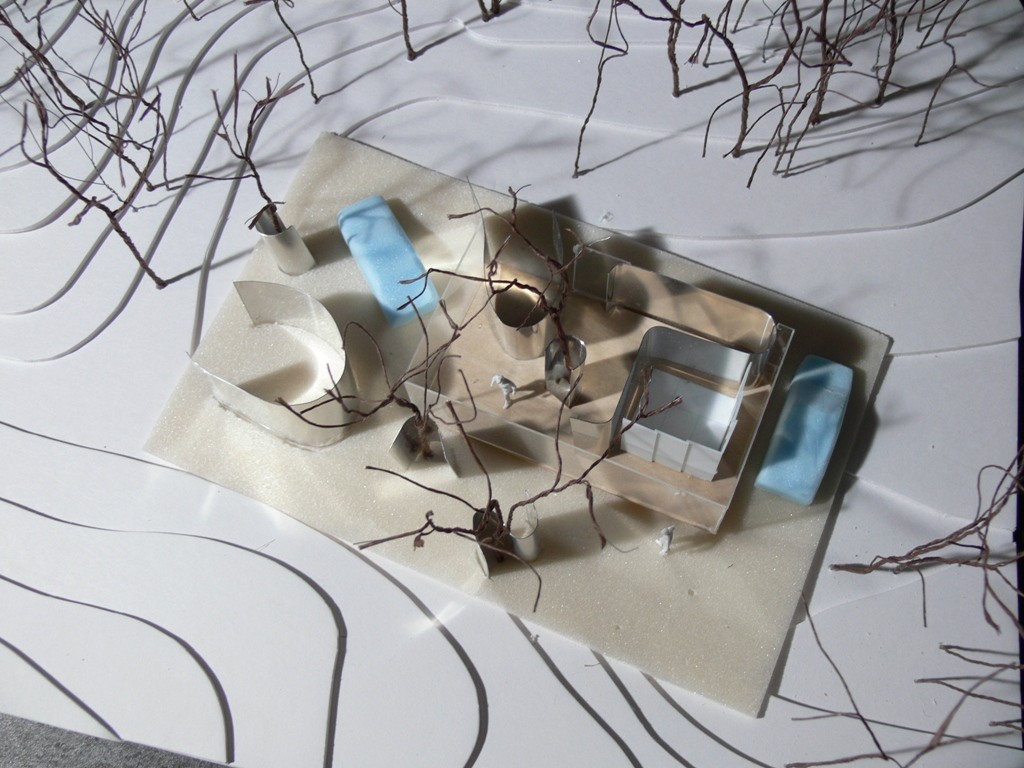This is a residential project at the foot of Mt. Fuji. Here I was aiming more purely to produce an architecture that is just ‘put there’. Without excavating the ground, bent steel plates were to be inserted directly into the ashy volcanic soil and footings strengthened by pouring concrete along the natural ground undulations. Then at the end, the frame of the house would be topped with a timber roof. This is a one-story house with comparatively expensive building footage, just putting the building loosely on the site would allow it to act like a base-isolated structure. In a very serious earthquake, the whole building would slide, cushioned or stopped by trees in the courtyard. In a moderate earthquake, the building would not move because of the traction created by the undulating ground works. Instead of a ‘horizontal floor’, we chose an ‘undulating floor (following the contour of the ground)’, instead of ‘steel columns’, we chose ‘bent steel plates’, instead of ‘glass’, we chose ‘fly net’. Even though I did not intend it, the impression which this house gives is that of a disheveled version of the Farnsworth House, as a sort of criticism of Mies. Also I’m pleased that like Dali’s clock, the concrete parking space is created by the concrete being poured directly onto the undulating ground.
| location | Susono City, Shizuoka Pref. |
|---|---|
| principal use | residence |
| construction area | 200m2 |
| structure | steel plate, partly wood 1 story |
