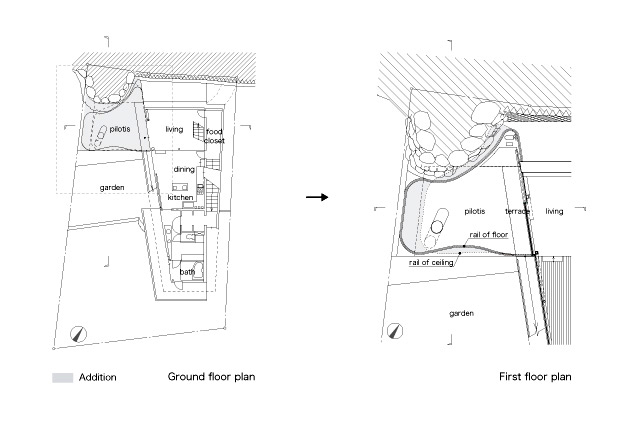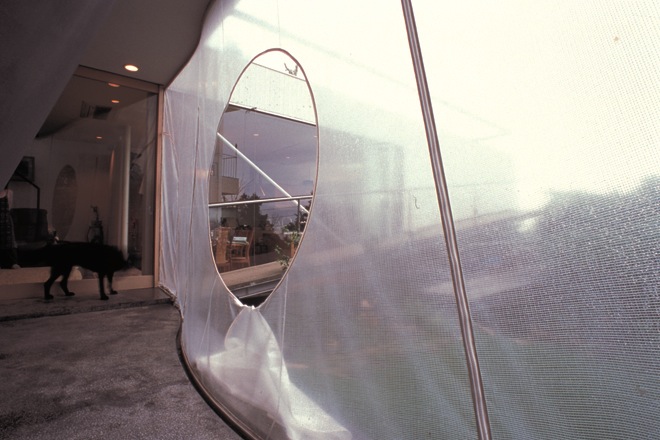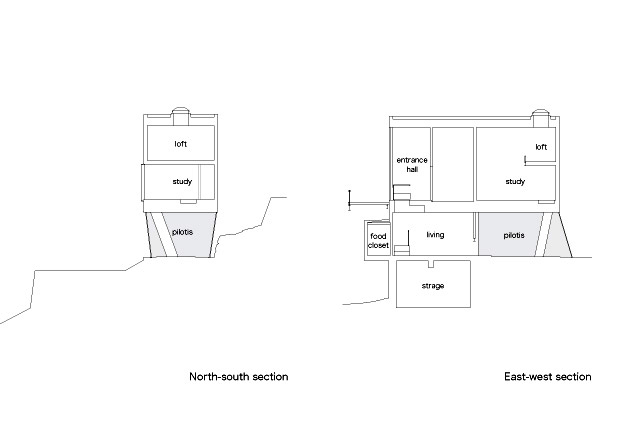Our first plan for the provisional pilotis living space, built on a steep slope, was to provide a place for the family dog, and at times, recreation. Clients required a living space that would be air-tight in the winter and have enough of a breeze in the summer, and be insect-free. In other seasons, everything would be stowed. The pilotis were enclosed as if by magic.
First of all, an earth floor was designed to be as wide as possible, in order to introduce a sense of unity and oneness with the living room and pilotis making use of artificial stone to create an extending entrance and stairway.
But the actual site is very complicated with jutting rocks, a shutter case for a large sliding window, different alignment between floor and ceiling, and furthermore, the boundary line adjacent to the neighbor. Following these conditions, a conoid curved membrane structure surface was employed in order to divide the outside.
The membrane is like layers of clothing, underwear, shirts, or coats selected based on fit and weather conditions. Here we created two layers for this purpose. Translucent and net membranes correspond to different seasonal conditions. Furthermore the two skins are removed easily by way of a zipper which can lightly open and close.
| location | Nishinomiya City, Hyogo Pref. |
|---|---|
| principal use | residence |
| completion date | 2003 |
| total floor area | 22m2 |
| structure | membrane structures a part of the 1st floor |












