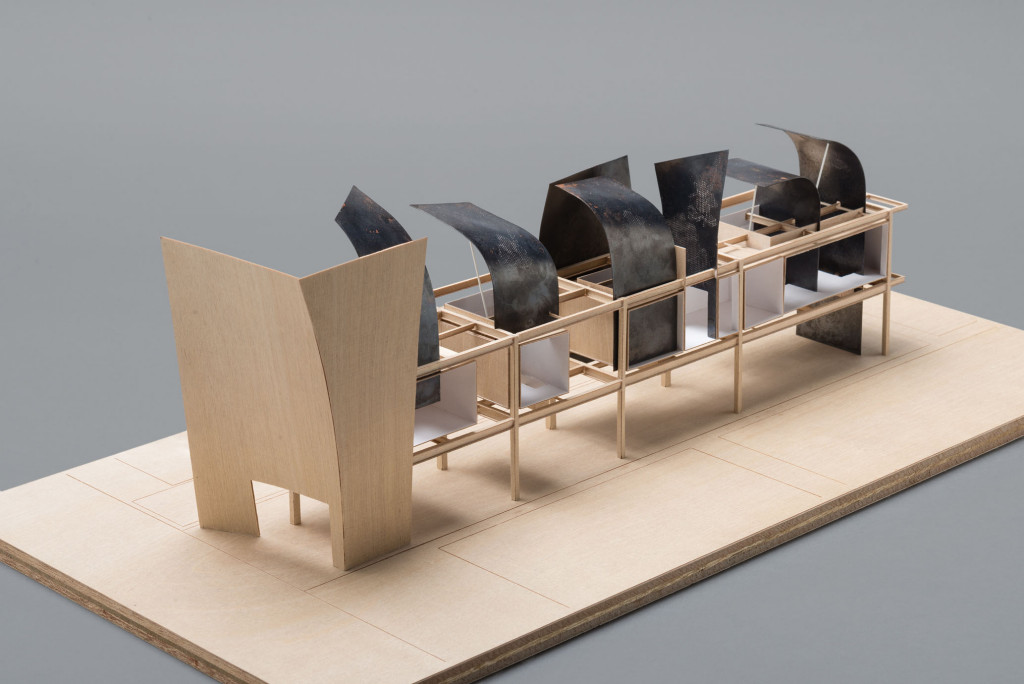(unbuilt)
The project is the second phase plan for a Buddhist temple, of which renovation work has been completed in the spring of 2015. In the second phase, a Chinese restaurant’s old dormitory on the second floor will be massively renovated into a priest’s living quarter. A spacious living room, facing Koushu Road, is also planned for Buddhist memorial services. Behind the living room, five private rooms and two wet areas align facing across a courtyard, so as to match the deep site form. Each private room has a large clearstory that sticks out like a penthouse on the rooftop and an exclusive staircase to the rooftop. Additionally, an openable inner top light installed on the floor lets each private room function as a device to adjust environment of the main hall on the first floor by directing light and wind as necessary. Penthouses composed of “blade” with curving surfaces has slightly different design, responding to the surrounding settings such as look-downs from the adjacent high-rise apartment or a view to Mt.Fuji. “Blade” is to be finished with punch-holed Cor-ten steel with icons that match the facade. The scenery of penthouses, sitting close together in the narrow and long rooftop, feels like Shichifukujin (Seven Gods of Fortune) on a treasure ship. The rooftop garden is basically planned as private space for the priest family, but we are thinking to furnish a Japanese garden as a Zen temple and let people enjoy pilgrimage to Shichifukujin on New Year’s Day.
| location | Hachioji City, Tokyo |
|---|---|
| principal use | temple |
| total floor area | 364m2 |
| structure | steel frame |
photos by Yoshiro Masuda
