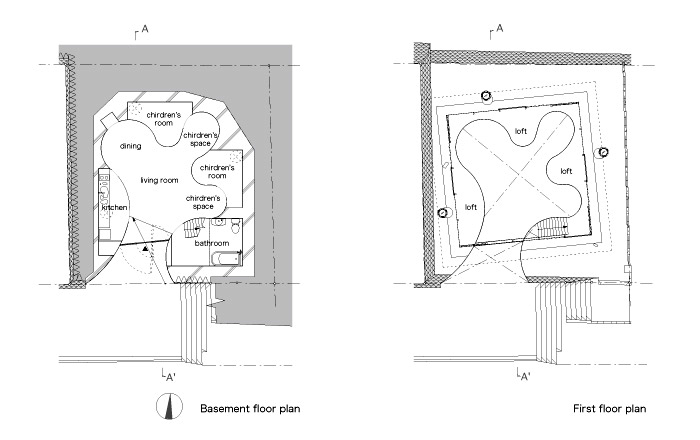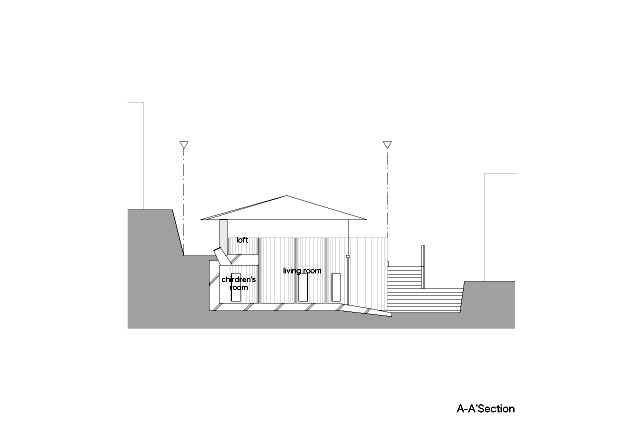An embankment and its existing retaining wall were excavated to create a double –height space in the basement, and in addition, a flat glass box was layered on the ground thus creating space for the home. It has been proven that excavation enables free-form spaces. A cloverleaf hall with 4.6 meters ceiling height is a common space for the family. Behind this space, some laterally excavated spaces lie, looking like Yaodong, Chinese traditional underground houses. Each space functions as a private room for study, kitchen and bathroom. Three loft alcoves on the ground level are private bedrooms. It means that the relationship between the three clusters in the basement and the bedrooms on the ground level are reversed, negative and positive. Each bedroom relates to the exterior space. For example, in the loft-like lower area, an adjacent retaining wall at the north side is also a projection screen, making the space feel more expansive. Moreover, one can directly approach to their own bedroom via outside stairs.
In structure, a matter of great interest is how to resist sliding caused by earth pressure of adjacent lots on the north and east side. A nine-millimeter-thick steel plate is used as both formwork and finish. The form is filled with concrete, the weight adding resistance to lateral pressure. The steel plate used as finish was prefabricated in 16 units and the joints completely welded together on site so that the plate is also an effective waterproofing layer.
| location | Nishinomiya City, Hyogo Pref. |
|---|---|
| principal use | residence |
| completion date | 2006 |
| total floor area | 76m2 |
| structure | steel plate, steel frame, reinforced concrete 1 basement and 1 story |



















